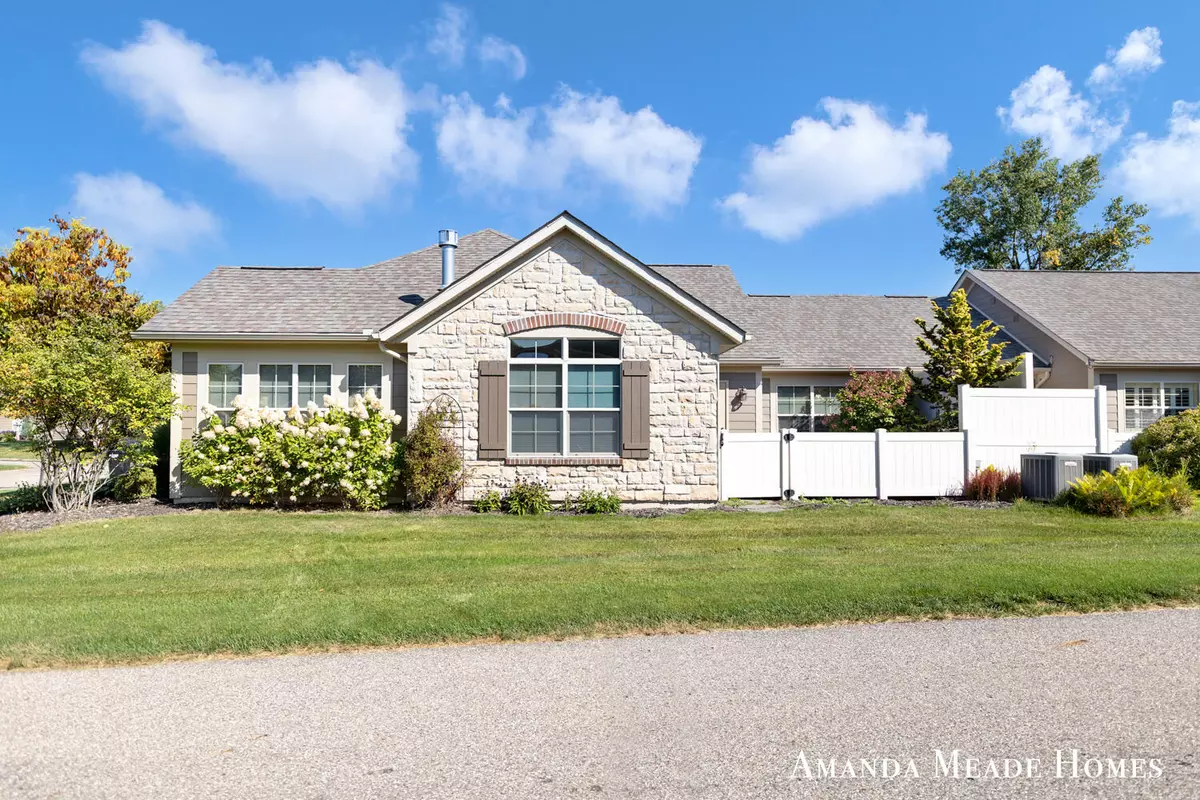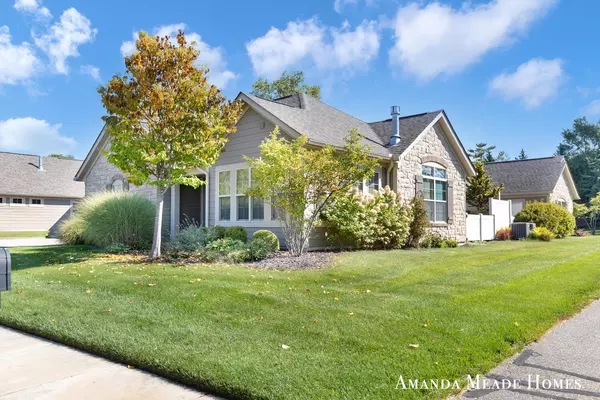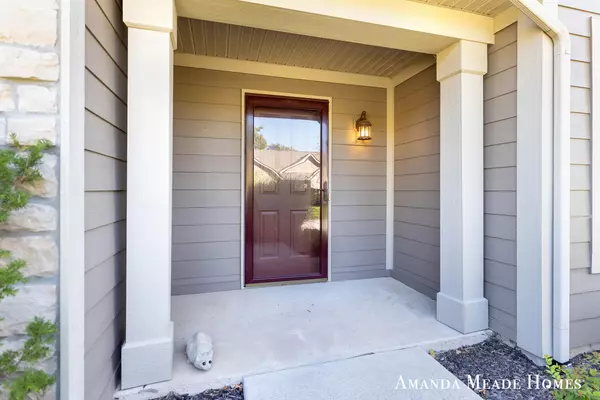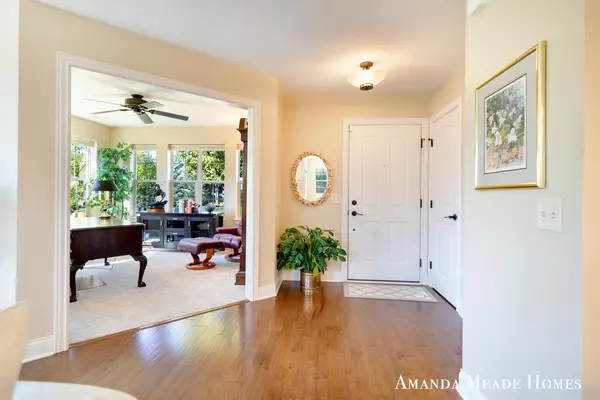
868 Bridge Walk SE Court #85 Ada, MI 49301
2 Beds
2 Baths
1,551 SqFt
UPDATED:
Key Details
Property Type Condo
Sub Type Condominium
Listing Status Active
Purchase Type For Sale
Square Footage 1,551 sqft
Price per Sqft $319
Municipality Ada Twp
MLS Listing ID 25047690
Style Ranch
Bedrooms 2
Full Baths 2
HOA Fees $500/mo
HOA Y/N true
Year Built 2011
Annual Tax Amount $10,100
Tax Year 2025
Property Sub-Type Condominium
Source Michigan Regional Information Center (MichRIC)
Property Description
Thoughtfully designed for effortless living, the two-bedroom, two-bath layout features hardwood floors, solid-surface finishes, stainless steel appliances, and generous storage throughout. This zero step, open floor plan flows easily between living, dining, and kitchen spaces, while southern exposure fills the home with natural light. Step outside to a private patio and enjoy peaceful mornings or relaxed evenings surrounded by mature landscaping.
Ideally situated along the scenic Ada Pathway and just minutes from the Village of Ada, East Grand Rapids, and downtown Grand Rapids, this home offers easy access to everything you love—shops, dining, and nature alike. Community amenities include a seasonal pool and clubhouse, creating a welcoming environment that's as social as it is serene. Community amenities include a seasonal pool and clubhouse, creating a welcoming environment that's as social as it is serene.
Location
State MI
County Kent
Area Grand Rapids - G
Direction Ada Drive Between Spaulding & Alta Dale
Rooms
Basement Slab
Interior
Interior Features Ceiling Fan(s), Garage Door Opener, Center Island, Eat-in Kitchen
Heating Forced Air
Cooling Central Air
Fireplaces Number 1
Fireplaces Type Living Room
Fireplace true
Window Features Screens,Insulated Windows
Appliance Dishwasher, Dryer, Microwave, Range, Refrigerator, Washer
Laundry Main Level
Exterior
Parking Features Attached
Garage Spaces 2.0
Pool Outdoor/Above
Amenities Available Clubhouse, Fitness Center, Library, Pets Allowed, Pool
View Y/N No
Roof Type Composition
Street Surface Paved
Porch Patio
Garage Yes
Building
Lot Description Level
Story 1
Sewer Public
Water Public
Architectural Style Ranch
Structure Type Brick,HardiPlank Type
New Construction No
Schools
School District Forest Hills
Others
HOA Fee Include Water,Trash,Snow Removal,Sewer,Lawn/Yard Care
Tax ID 411531429085
Acceptable Financing Cash, FHA, Conventional
Listing Terms Cash, FHA, Conventional







