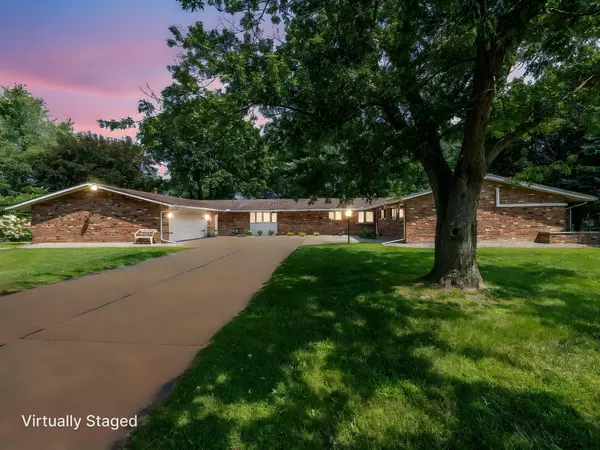5026 Robinwood Drive Monroe, MI 48161
4 Beds
4 Baths
3,284 SqFt
UPDATED:
Key Details
Property Type Single Family Home
Sub Type Single Family Residence
Listing Status Active
Purchase Type For Sale
Square Footage 3,284 sqft
Price per Sqft $121
Municipality Monroe Twp
MLS Listing ID 25040025
Style Ranch
Bedrooms 4
Full Baths 2
Half Baths 2
Year Built 1960
Annual Tax Amount $8,968
Tax Year 2024
Lot Size 0.530 Acres
Acres 0.53
Lot Dimensions 155x148
Property Sub-Type Single Family Residence
Source Michigan Regional Information Center (MichRIC)
Property Description
Location
State MI
County Monroe
Area Monroe County - 60
Direction S Dixie to Robinwood. West on Robinwood
Rooms
Basement Full
Interior
Heating Forced Air, Heat Pump
Cooling Central Air
Fireplaces Number 1
Fireplace false
Appliance Dishwasher, Dryer, Microwave, Range, Refrigerator, Washer
Laundry Main Level
Exterior
Parking Features Attached
Garage Spaces 2.5
View Y/N No
Porch 3 Season Room, Patio, Porch(es)
Garage Yes
Building
Story 1
Sewer Public
Water Private Water, Public
Architectural Style Ranch
Structure Type Block
New Construction No
Schools
School District Monroe
Others
Tax ID 12-205-032-00
Acceptable Financing Cash, FHA, VA Loan, Conventional
Listing Terms Cash, FHA, VA Loan, Conventional







